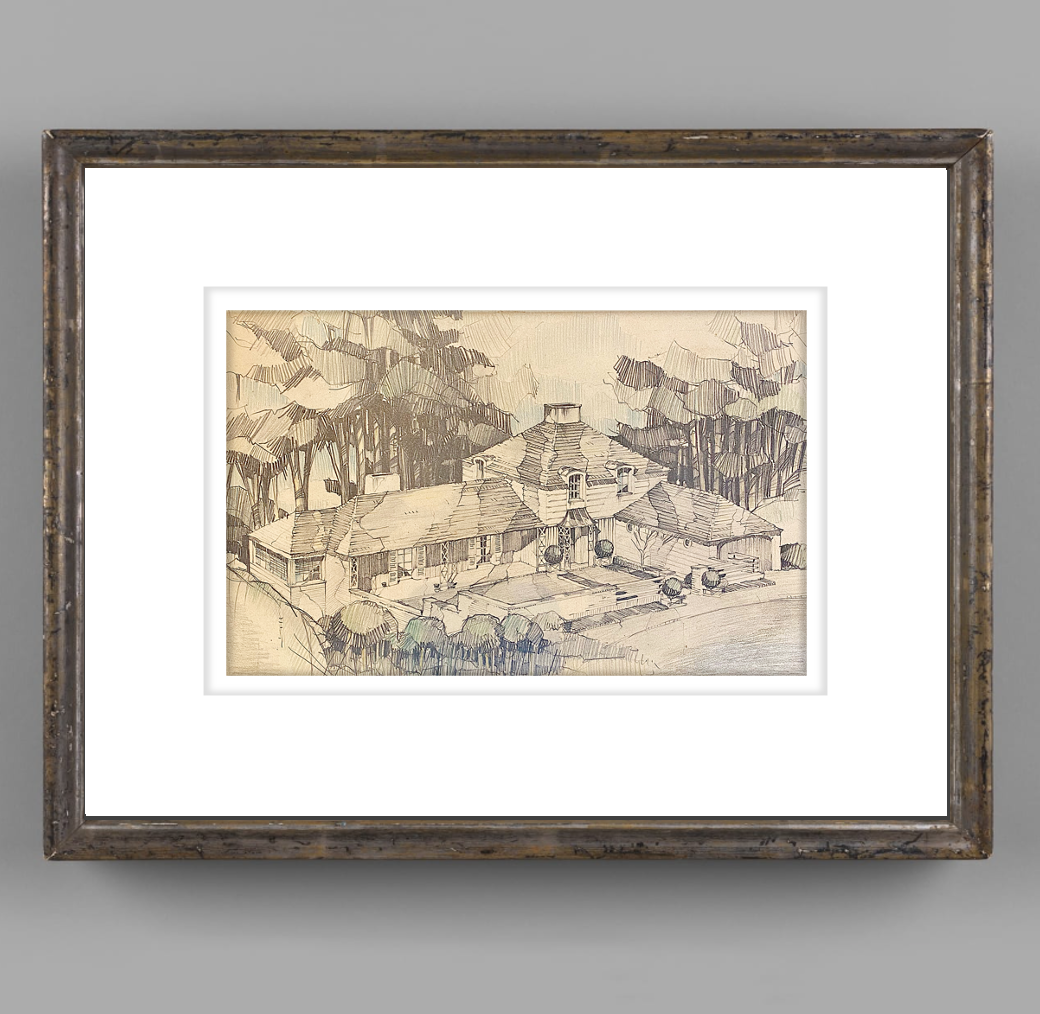

Title: Original vintage 1940s ranch-style Architectural home pencil drawing
Shipping: $29.00
Artist: N/A
Period: 20th Century
History: Art
Origin: North America > United States
Condition: Very Good
Item Date: N/A
Item ID: 475
Beautiful original architectural rendering from the late 1940s to 1950s, created with graphite pencil and colored pencil, showcasing a custom ranch-style post-war design of a dream home. The drawing is in excellent condition and is mounted on grey cardboard. The size of the artwork is 15 1/2 x 9 3/4 inches. In the 1940s and 1950s, architectural drawings were an essential tool used by architects to communicate their design concepts for home designs. These drawings served as visual representations of the architect's vision for the house and were typically hand-drawn using drafting tools such as pencils, ink pens, and rulers. They were created on large sheets of paper or drafting boards, and the process of creating architectural drawings required great skill and precision. Architects in the 1940s and 1950s often began their design process with rough concept sketches. These preliminary drawings were quick and informal, serving as a way for the architect to explore different ideas and possibilities for the home design. They were often created in pencil or charcoal and were used as a starting point for further refinement. Once the architect had settled on a general concept, they would create more detailed drawings. These drawings included floor plans, elevations, and sections, which provided a comprehensive representation of the home design from different perspectives. Floor plans showed the layout of the rooms and spaces within the house, elevations showed the exterior façade of the house, and sections showed cut-away views of the interior spaces, revealing details such as ceiling heights, wall thicknesses, and structural elements. Architectural drawings of the 1940s and 1950s also included details such as windows, doors, staircases, and other architectural features. These details were meticulously drawn and annotated, specifying the materials, dimensions, and other construction details to be used in the actual construction of the house. In addition to the technical drawings, architects in the 1940s and 1950s also created artistic renderings of their designs. These renderings were typically done in watercolor or ink, and were used to provide a more vivid and realistic representation of the home design. These renderings often showed the house in its intended context, with surrounding landscapes and other buildings, to help clients visualize how the house would fit into its environment. Architectural drawings of the 1940s and 1950s were not only used for communication with clients but also for obtaining building permits and for construction purposes. They were typically created in multiple copies, with one set kept by the architect, and others given to contractors, builders, and other parties involved in the construction process. Overall, the architectural drawings of the 1940s and 1950s were an integral part of the design and construction process for home designs, serving as a visual representation of the architect's concepts and ideas, and providing the necessary technical details for the construction of the homes. These drawings were a testament to the skill and craftsmanship of architects during that era, and remain an important part of architectural history today.
The architectural style of the ranch-style home, also known as the "Rancher" or "California Ranch" style, emerged in the United States during the 1940s and 1950s. This style was heavily influenced by various factors that shaped its unique characteristics. Post-WWII Housing Boom: The end of World War II brought about a massive housing boom in the United States, as millions of servicemen returned home and sought affordable, functional homes for their families. The ranch-style home offered a practical solution, with its single-story layout and open floor plan, making it suitable for families of all sizes. Suburbanization: The post-WWII era saw a rapid expansion of suburban communities, as families moved out of urban areas to seek a more relaxed and spacious lifestyle. The ranch-style home, with its casual, informal design and emphasis on indoor-outdoor living, fit perfectly into the suburban landscape. Modernism and Mid-century Aesthetics: The ranch-style home drew inspiration from the modernist architectural movement, which was gaining popularity during the 1940s and 1950s. It incorporated elements of mid-century design, such as clean lines, simple forms, and an open layout, which reflected the contemporary aesthetics of the time. Western and Southwestern Influences: The ranch-style home was also influenced by the ranching and farming traditions of the American West and Southwest, particularly in states like California, Texas, and Arizona. The low, horizontal rooflines, large windows, and wide eaves of ranch-style homes were reminiscent of the Spanish haciendas and adobe houses found in these regions. Technological Advances: The ranch-style home benefited from technological advances of the time, such as the availability of affordable and efficient building materials like steel, glass, and concrete, which allowed for the construction of large windows, open floor plans, and expansive indoor-outdoor living spaces. Emphasis on Family Living: The ranch-style home was designed with an emphasis on family living, with its open floor plan that promoted interaction and connection between family members. It typically featured a combined living and dining area, a functional kitchen, and bedrooms grouped together in a separate wing, which made it conducive to family life. Affordable and Mass-produced Housing: The ranch-style home was an affordable and mass-produced housing option, which made it accessible to a wide range of families. It was often built using standardized plans and construction techniques, which made it cost-effective and allowed for quick construction. In conclusion, the ranch-style home of the 1940s and 1950s was influenced by a combination of post-WWII housing needs, suburbanization, modernism, Western and Southwestern architectural traditions, technological advances, and an emphasis on family living. Its functional design, affordability, and mass-production made it a popular choice for families seeking a modern, casual, and family-oriented home during that era.